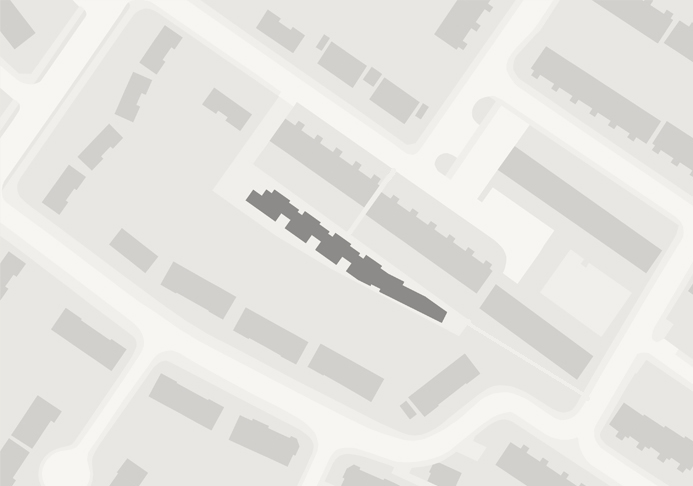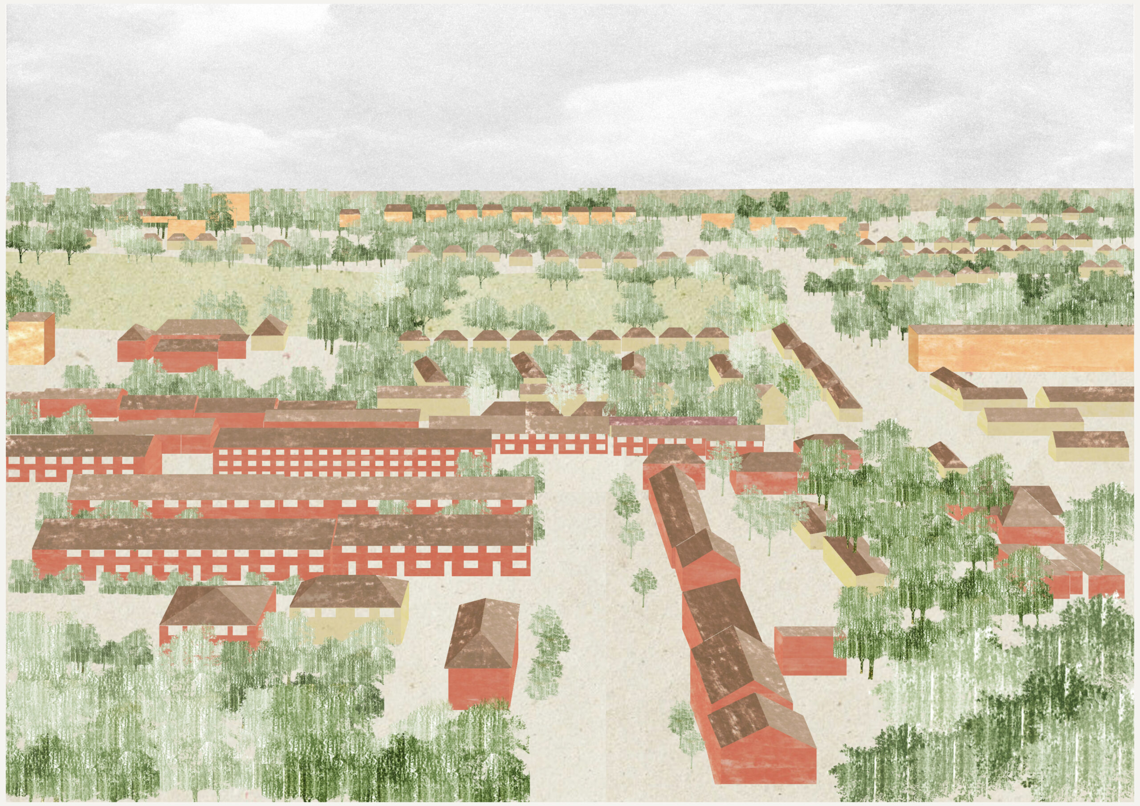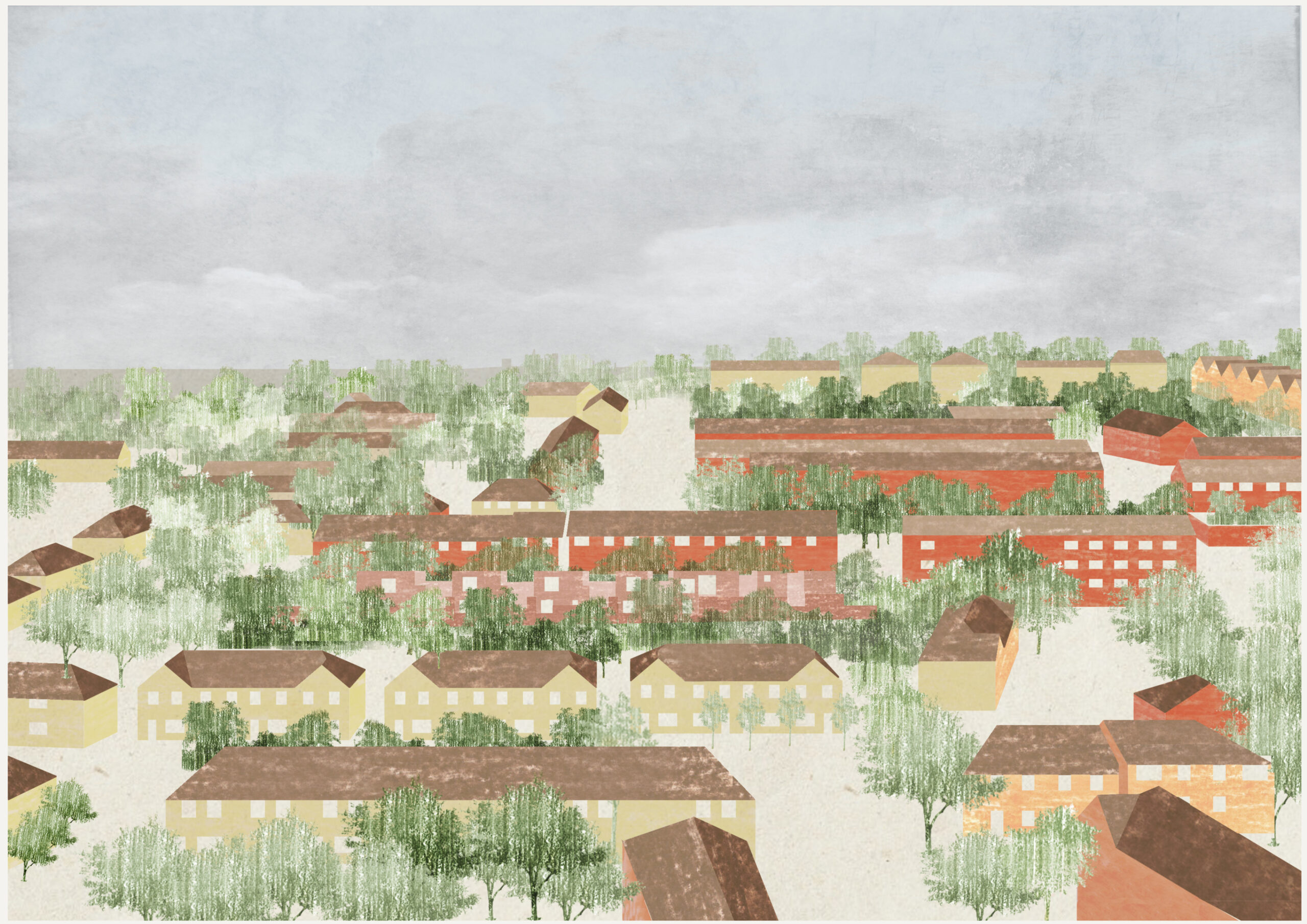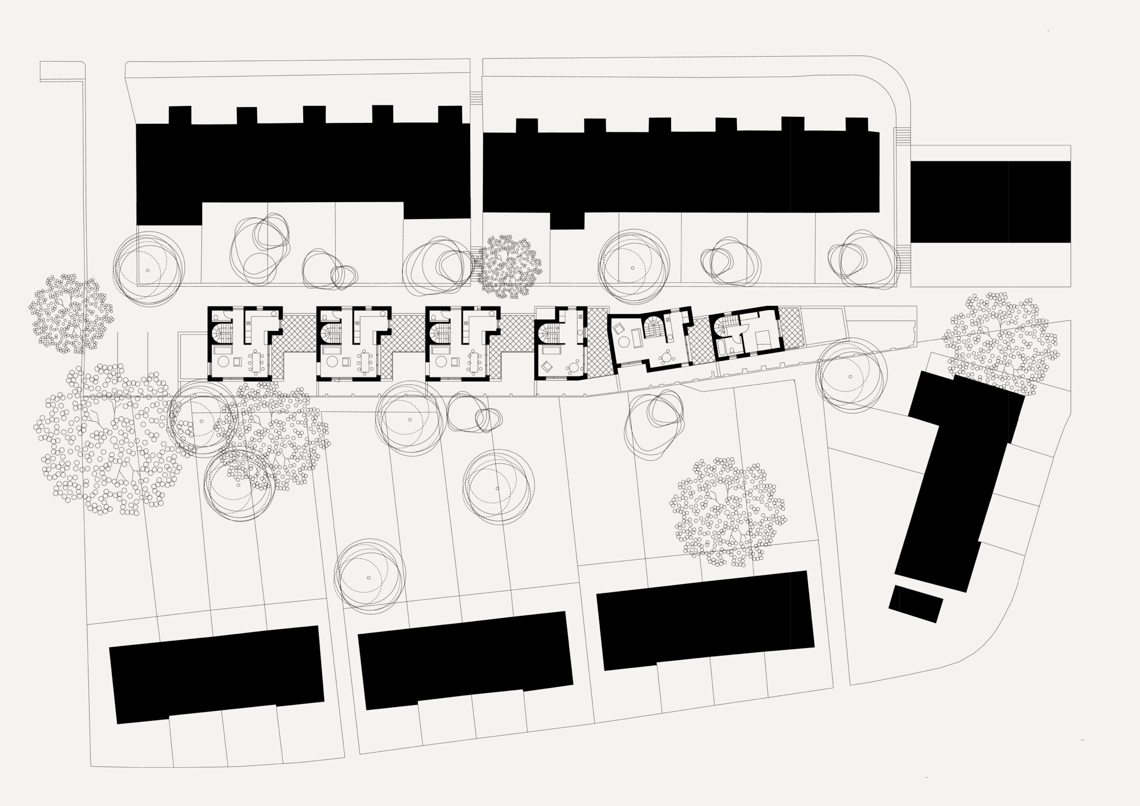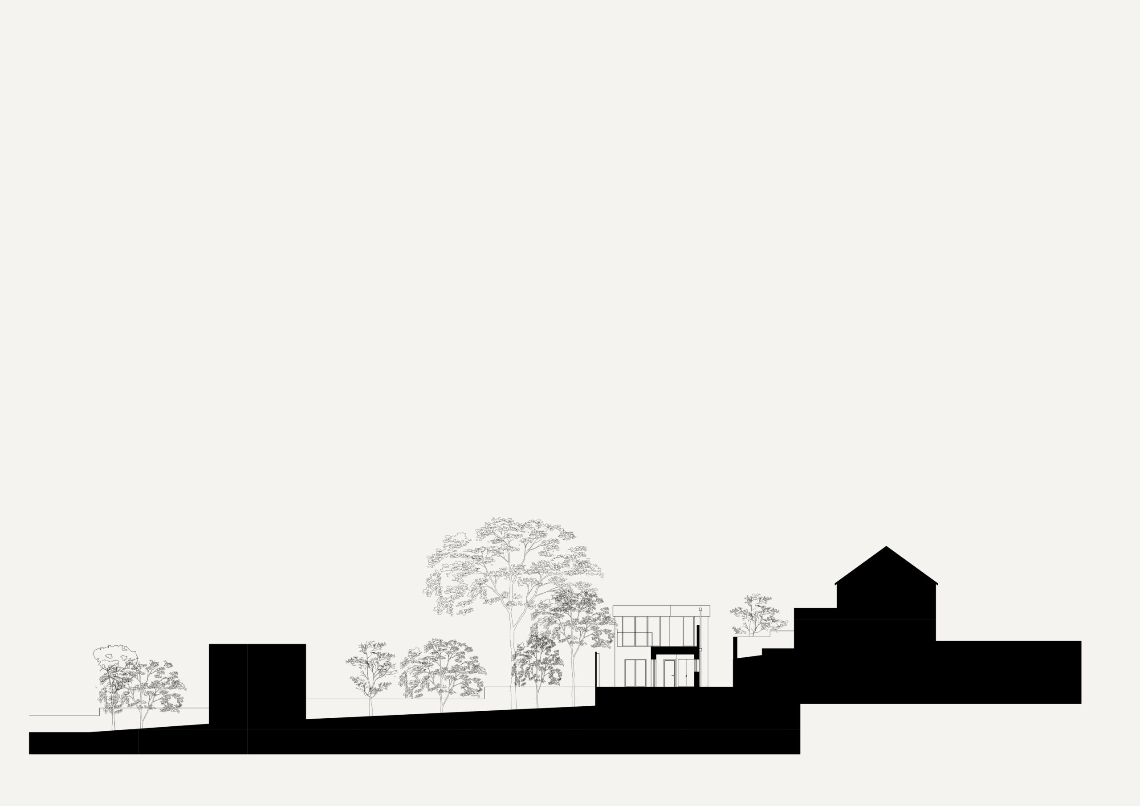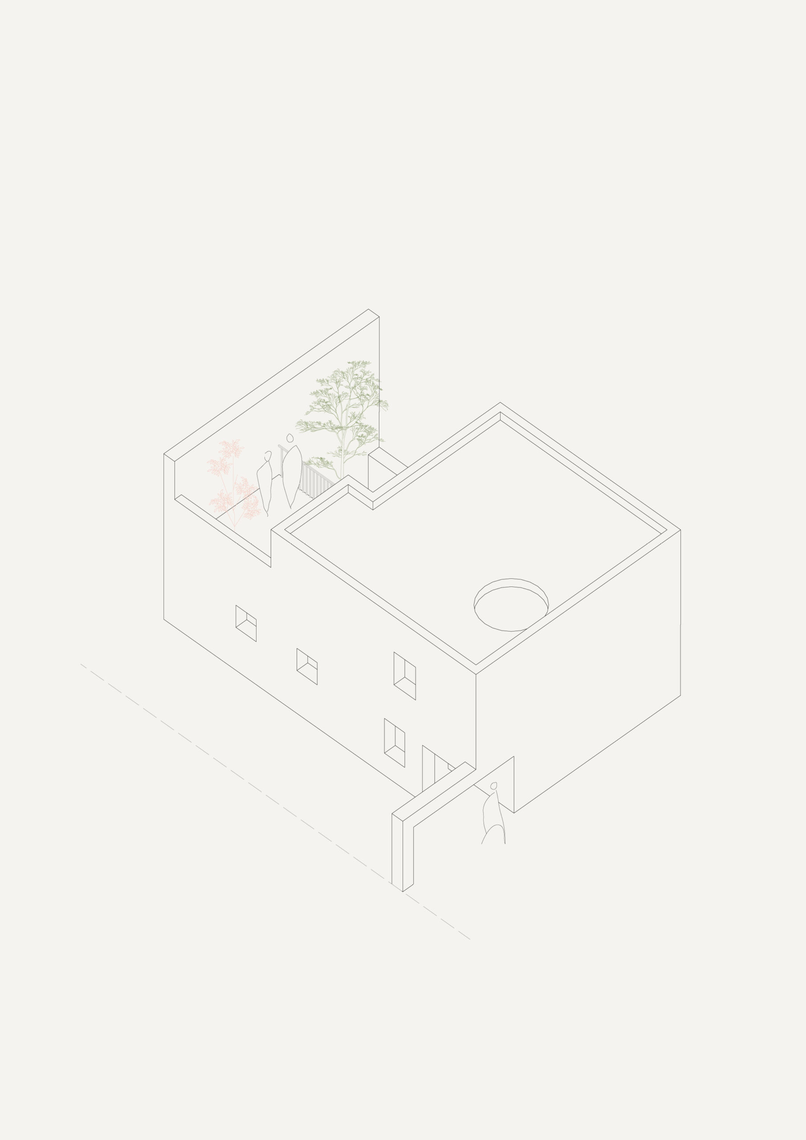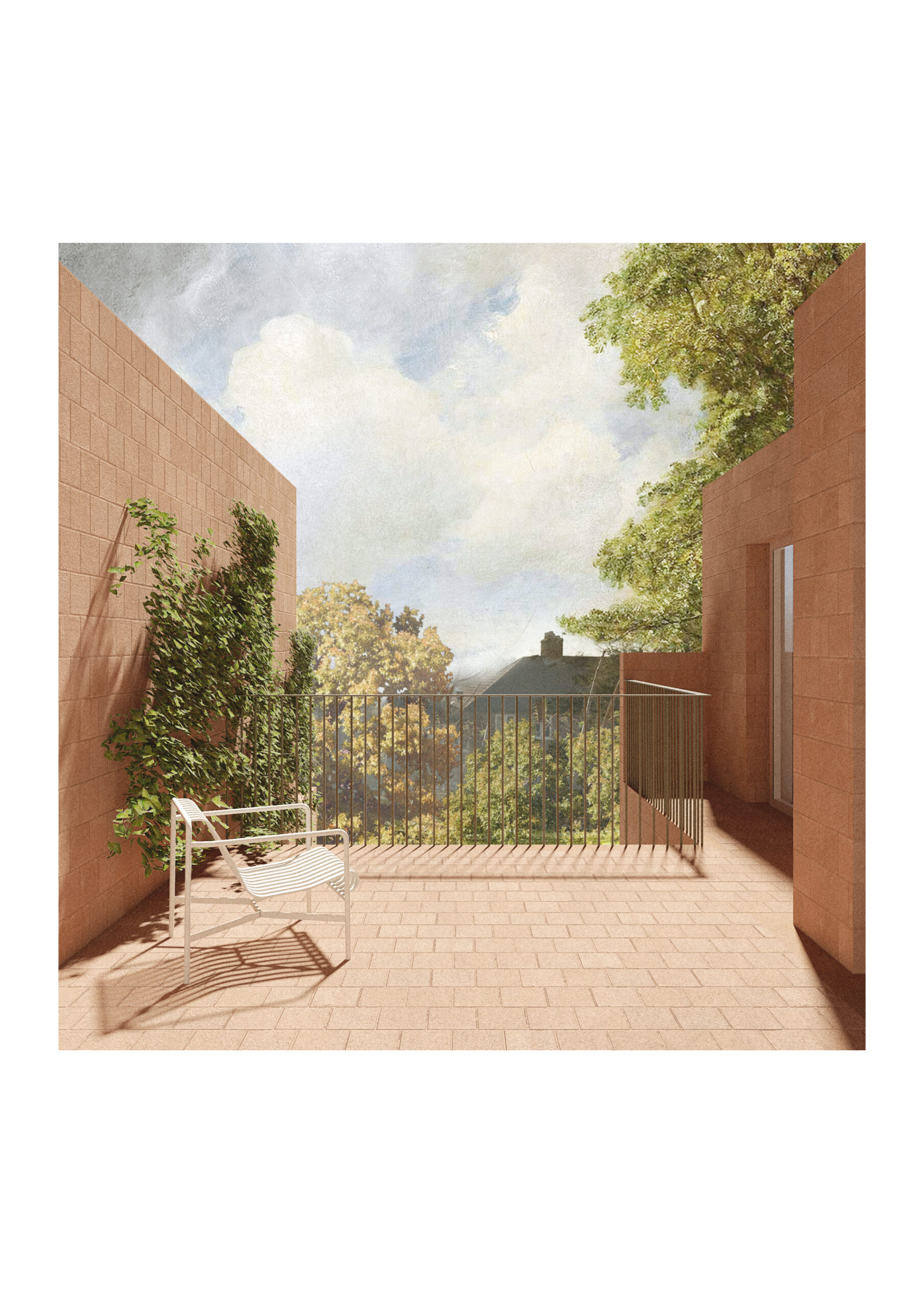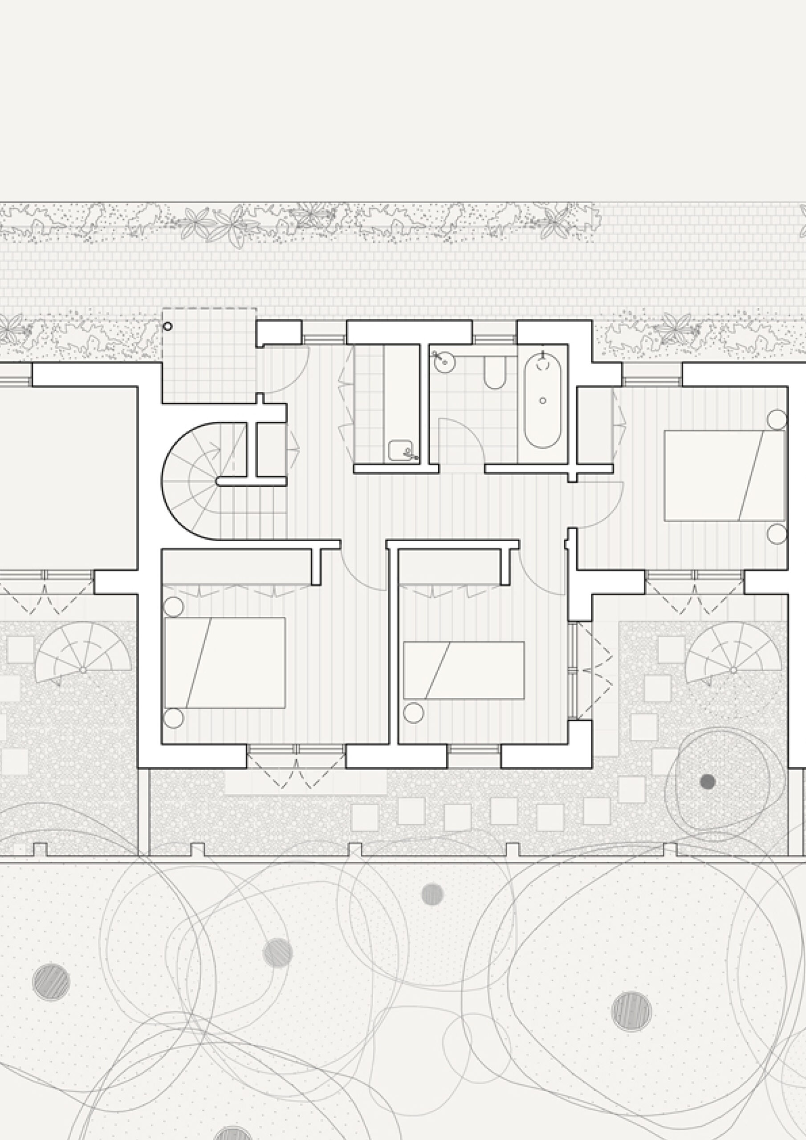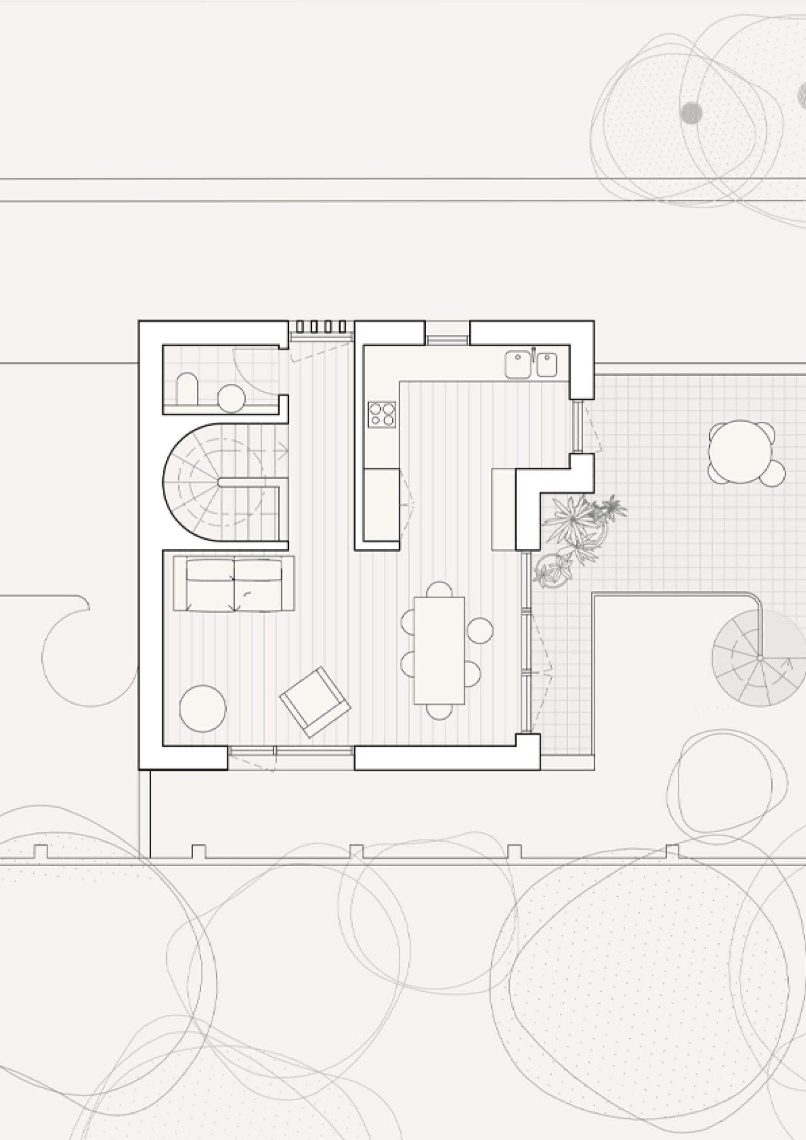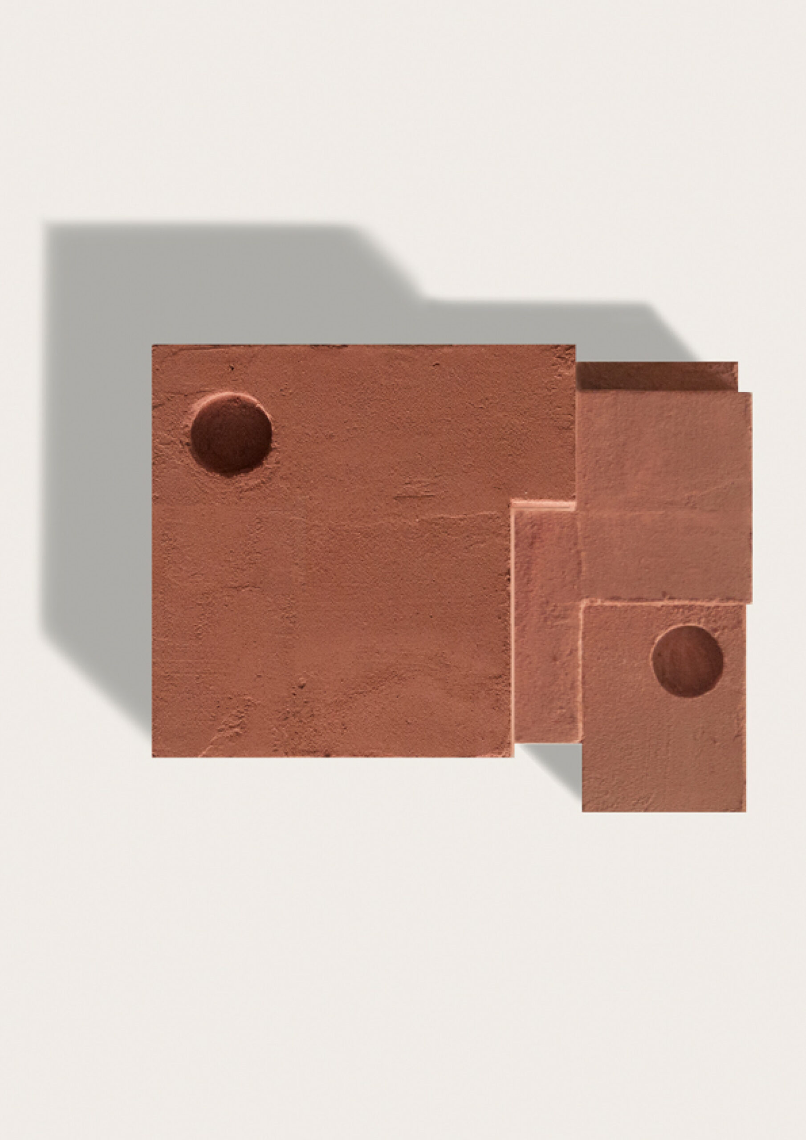Architecture
Crystal Mews
Six units in a linear arrangement are proposed on a former garage site in Crystal Palace. The scheme adopts a mews typology by structuring the homes around one pedestrianised street which connects into a network of pathways within the surroundings streets. The scheme take advantage of a significant level change across the plot which provides uninterrupted views southwards; a condition that supports upside-down plan arrangements with private gardens and large upper terraces.
London Borough of Croydon/c2M/Submitted for Planning.

